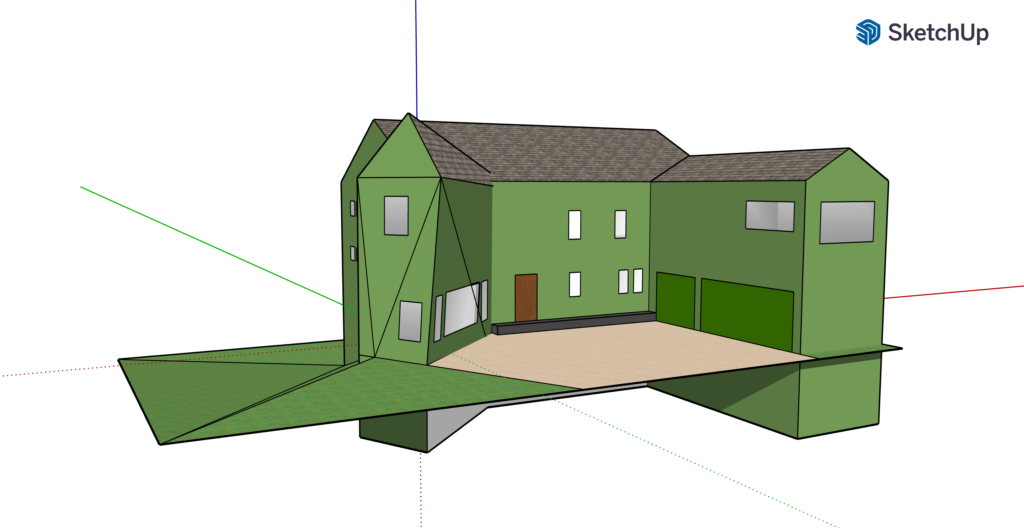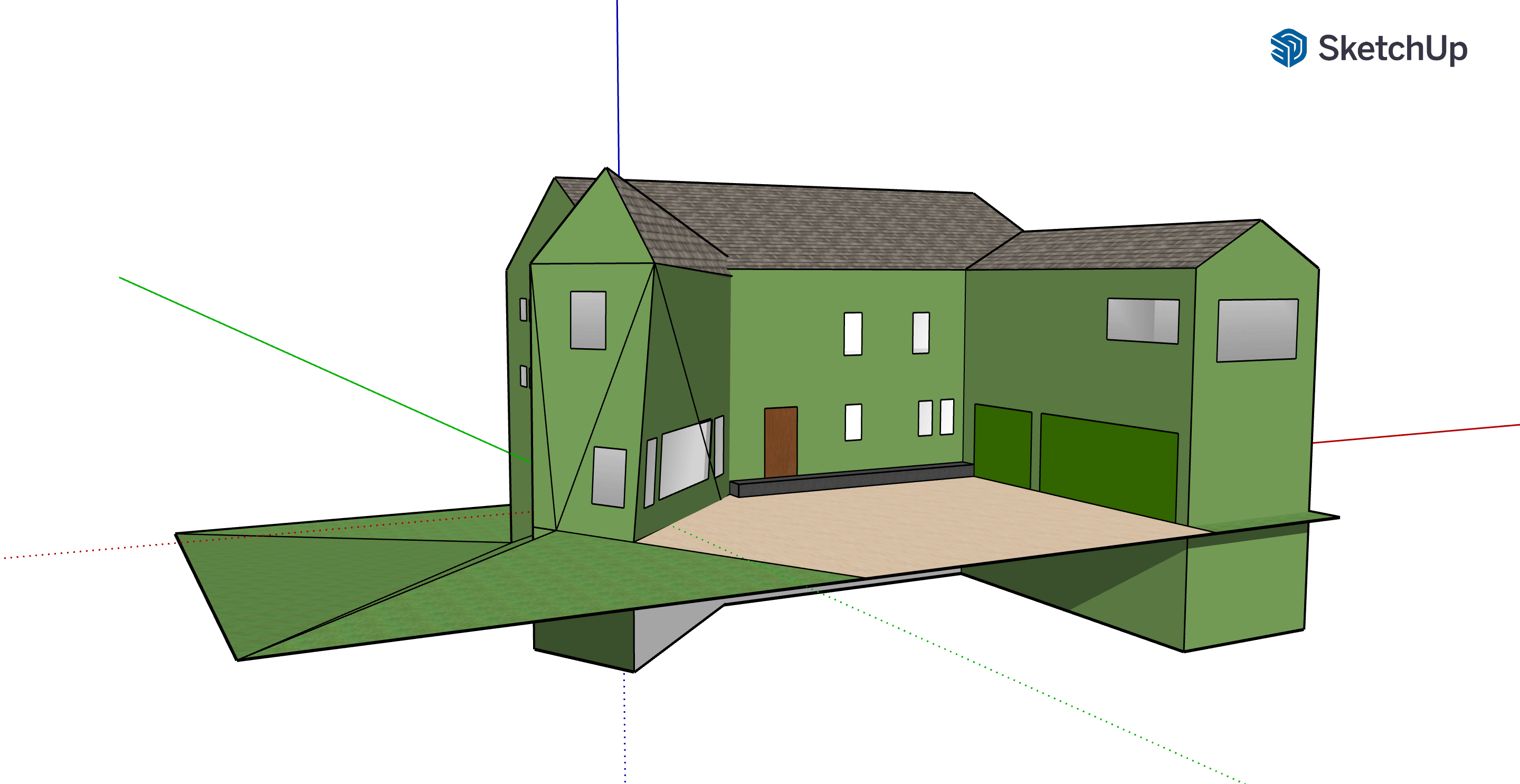For the SketchUp Lab I modeled my house in SketchUp mostly from memory. I encountered many challenges because this was my first time using SketchUp, but I am happy with the finished product.

East Side 
Front View 
South East Side 
West Side 
North Side 
Birdseye View
My Process
Before starting the My House project, I watched a short tutorial on the basics of SketchUp. This helped me create a box shape for my house and create a roof.
The basic layout of my house was easy to create, but when I added the portion that is attached diagonally to the main building, and when I tried to add the hill that my house lays on, I didn’t get the results that I wanted. I had to do a lot of fiddling, and by moving the edges of some objects I created, I was able to make a shape that resembles my house.
Of course, my house is far from perfect. It is evident that the diagonally protruding section of my house has more edges than I had planned. Creating the hill after I created the building meant that I couldn’t completely fix the diagonally protruding section of my house to have less edges.
It is evident that this tool holds so much potential, though! With little teaching, one can relatively easily create anything they imagine. I can see this tool being very useful for people who are studying architecture.
Pro Tip: Use Keyboard Shortcuts!
(typing “O” takes you to the orbit tool)
